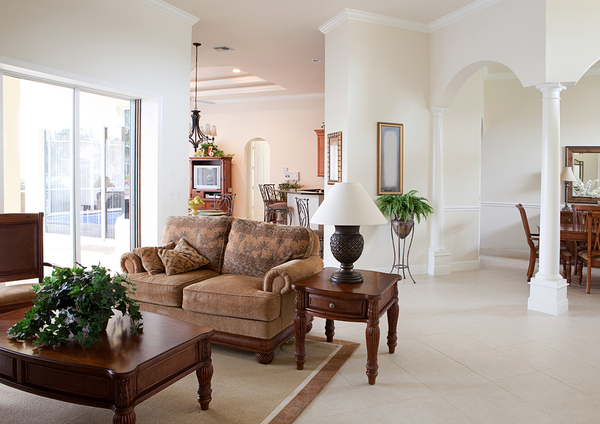The same sunshine that gave Florida its nickname poses special architectural problems. Brilliant sunlight is glorious, but it can be blinding. Warmth is great, but too much of a good thing is too much. Humidity in tropical climates is almost inescapable. It’s also damaging.
Smart design considers the location and lifestyle of residents to create homes that work with, not against, the environment. Here are 4 features that help make living in the Sunshine State better for everyone.
#1: Open Floor Plans: An Evolving Trend
There’s a major reason so many modern Florida homes stick with the open floor plan concept: airflow. In hot, humid climates, the fewer walls the better air can circulate. It also helps facilitate the blending of indoor spaces with the outdoors and makes small homes feel more spacious.
Open floor plan design isn’t without its drawbacks. Cooking smells can permeate the whole house. If there’s clutter in the entryway, everything within view shares the mess. There’s also the issue of privacy, or lack thereof.
Designers at Houzz say there’s a middle ground. Open concept homes are a trend, which they believe will evolve. Adjustable walls, sliding doors and similar features help homeowners enjoy the benefits without a permanent architectural commitment to few or no indoor barriers between common living areas.
#2: Wide Roof Overhangs: The More Shade the Better
Every effort to minimize thermal heat gain in Florida homes should be explored. Where northern homes need a barrier between warmed indoor air and frigid outdoor temperatures, homes in Florida need the opposite.
Awnings shade windows, but a wide roof overhang helps shade whole walls. It can also make outdoor living more comfortable with shaded porches and lanai spaces. Green Building Advisor says a 3-foot overhang is the bare minimum for Florida.
Roof style is another factor in the roof’s shade potential. Gable roofs are both popular and classic in the north, but a hip roof offers overhang potential on all sides of the house instead of only two.

Smart window placement works in concert with hard floors and open concept design for a bright and airy tropical home.
#3: House Orientation: Aim for Indirect Sunlight
Developers divide land into tracts into tidy groups for the most efficient use of available space. New construction homes often follow the orientation of the tracts. That’s why neighborhoods have rows of homes facing the street, even when the arrangement isn’t the best for living.
Unfortunately, what’s efficient for the land isn’t always best for the home. The right orientation can improve energy efficiency and comfort. Poor orientation can make a house an expensive, energy-hogging oven.
Where there’s a choice, the long axis of the house should orient east to west. Windows on the north and south side of the building are great. Windows on the east and west bear the full brunt of morning and evening sun, so heat gain and glare are problematic. Green Building Advisor says they should be minimized, avoided or at least shaded.
#4: Dehumidification Systems: Keep Residents and HVAC Systems Happy and Healthy
Humidity is a constant threat in Florida. It helps bacteria thrive, contributes to mold and makes HVAC systems work harder than they should. Climate Design says sticky air also contributes to the dust mite population. Dehumidification should be a priority in tropical design.
With low humidity, 72 degrees feels quite cool. Conversely, high humidity makes the same 72 degrees feel sticky and overly warm, which leads to thermostat adjustments and overworking the cooling system.
Indoor humidity levels should stay under 40 percent to maximize the cooling effect of HVAC equipment without making residents feel uncomfortably dry. Good ventilation, appropriately sized HVAC equipment and an effective dehumidification system protect the home, keep residents comfortable, cuts down on allergens and reduces energy consumption.
Architects in every part of the country face certain challenges. Solving them contributes to the region’s classic looks. Good design is why a New England Cape Cod home has a steeply pitched roof that sheds snow. It’s also why Southern homes have wide roof overhangs, covered lanai spaces and as few interior walls as possible.
Good design is much more than just aesthetics. In fact, aesthetics could be considered icing, not the cake. In Florida, good design maximizes the benefits of all that sunlight while mitigating the negative effects of a tropical location.
Architects around the country have something in common: continuing education. When it’s time to earn credits, PDH Academy has what you need. Check out our individual courses for architects and cost-saving bundles for Florida architects.



