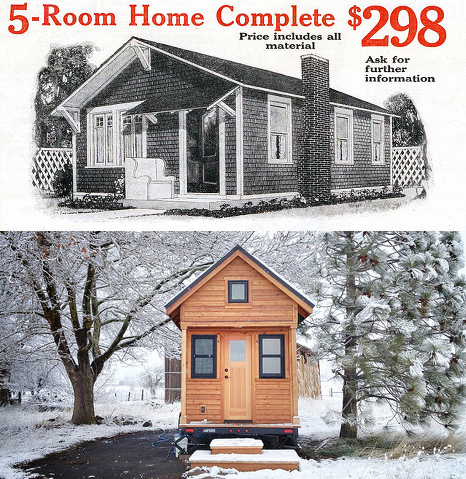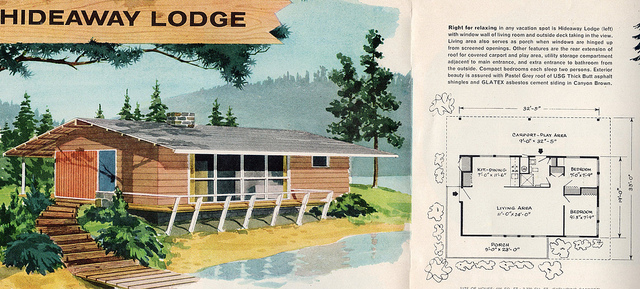
Tiny homes were once mainstream, and not a trend.
Unless you’ve been living in a remote land, or maybe under a rock, you’ve heard about the tiny house movement. It’s all about downsizing, reducing the carbon footprint, simplifying life, and essentially living better, so they say, with less. But tiny houses aren’t really new at all. They’ve just switched to a new marketing plan for a new generation.
Tiny homes popped up throughout the U.S. from about the 1930s through the 1960s because architects and builders saw a need and decided to fill it. That’s not unlike what’s happening now, but the difference is affordability. Where older tiny houses were meant to fit a modest budget, today’s tiny houses can give you a bit of sticker shock.
Tiny Houses Once Made Home Ownership Accessible
If there’s one thing not so tiny about a lot of the tiny houses splashed across magazines and Saturday morning home shows, it’s the price tag. That’s a real shocker for someone looking for a less expensive home. New tiny homes can be every bit as expensive as a full-scale counterpart. That’s partly because almost everything inside and out is custom. But that wasn’t the case in the mid 20th century.
The old kit homes of that era, many of them from Sears and Aladdin, were designed to make home ownership more accessible to more people, says Architect Magazine. The smaller scale, lower cost, and simpler build combined to help make tiny homes more affordable. This is an idea that’s still technically possible for tiny house enthusiasts, but code restrictions can add some hurdles to building and occupying them.

Some tiny vacation homes were designed to be built in a day.
Vacation Homes Came in Small Packages, Too
As the 20th century progressed, especially post-war but also a bit earlier, middle-class families who owned a home started thinking about vacation getaways. A sprawling home on Martha’s Vineyard might have been out of the question, but what about a tiny house in the mountains or by a lake?
Small cottages and bungalows, ranging between 600 and 800 square feet, fit the vacation home bill. There were A-frames, shotgun styles and many others, some of which did not include indoor plumbing, but many of which did offer a relaxing front porch and a fireplace. Sadly, the affordable kit homes of yesterday aren’t as comparably affordable as they once were. But many of them are still in service today, according to Sears Modern Homes.
The latest tiny home trend is an extreme that might catch on, but it’s more likely to be another moment in history that meets a certain need. Even the Not So Big House idea, developed by Sarah Susanka, isn’t exactly small. It’s more about using space wisely than making a dwelling as little as it can be.
American home ownership seems to go through cycles. Early settlers certainly built small and serviceable shelter, but that soon advanced to the American Colonial architectural styles with more room for growing families. Pioneers in the west built small cabins, and then sprawling homes started to dot the landscape. Tiny homes reflect a simpler, more utilitarian need, which is trending upward in the U.S. today.
Looking for PDUs to keep your licensing current? PDH Academy can help. Check out our courses for architects and find a hassle-free way to stay on top of your career.
Image credits:
Aladdin Home Plans, by Don O’Brien, via Flickr Creative Commons.
Modern Tiny House, by Tammy Strobel, via Flickr Creative Commons.
Hideaway Lodge Vacation Home Plans, by Ethan, via Flickr Creative Commons.






