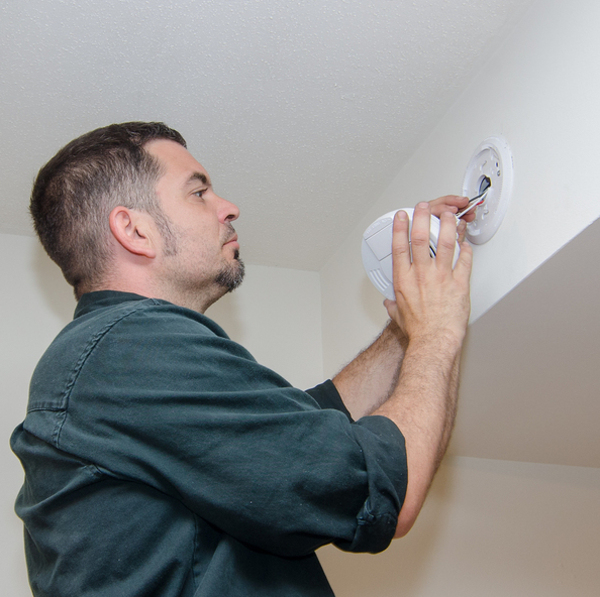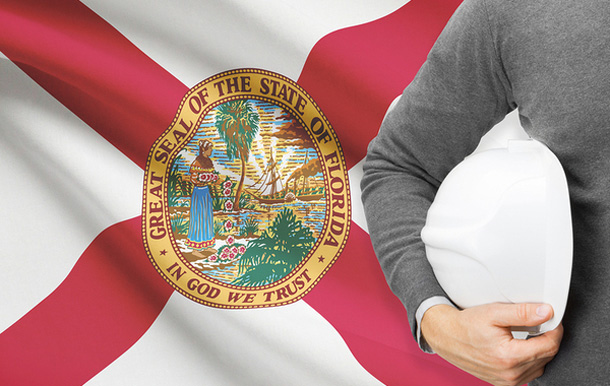The 2014 Florida Building Code (5th Edition) features some important changes over the previous edition from 2010. Our PDH Academy course covers many of significant changes in accordance with the Florida Department of Business and Professional Regulation, Advanced Florida Building Code Module.
For architects practicing in Florida, this continuing education course is approved by the American Instituted for Architects and provides 2 CE credit hours/LUs.
Here’s what you can expect:
Chapter #1: Scope and Administration
The beginning of the course sets forth expectations for referenced codes and standards. It explains that even if another standard has the same requirements as the Florida Building Code Building (FBCB), the FBCB “will always take precedence.”
Chapter #2: Definitions
In an effort to make definitions easier to find, many have been moved to a separate definitions section, which is Chapter 2. Outdated definitions have been deleted, others have been updated and some also exist within the corresponding sections of the code.
Chapter #3: Use and Occupancy Classification
Dealing with banquet halls, casinos, nightclubs, taverns, bars, restaurants, cafeterias and other dining areas, significant changes in this chapter cover the inclusion of gaming areas in the independent section 303.3 as well as the inclusion of certain types of commercial kitchens.
Chapter #4: Special Detailed Requirements Based on Use and Occupancy
Significant changes in this chapter cover:
- Open mall buildings: new open space requirements
- Fire service access elevators for high-rise buildings: new regulation for no fewer than two elevators for buildings over 120 feet above fire vehicle access
- Open parking garages: openings below grade
- Open parking garages: height and area increases
- Ambulatory care facilities: fire partitions in mixed-use buildings
- Children’s play structures: numerous new sections and sub-sections
Chapter #5: General Building Heights and Areas
Chapter 5 changes address visibility requirements, mezzanine egress, width limits, measurement clarifications for unlimited area buildings, incidental uses and parking beneath R4.
Chapter #6: Types of Construction
In this section, the Florida Building Code has updated fire resistance rating requirements for building elements and exterior walls. Included is a new table on fire resistance separation distance.
Chapter #7: Fire and Smoke Protection Features
All about fire safety, Chapter 7 has implemented many new changes. They include these and several other topics:
- Multiple use fire assemblies
- Automatic sprinklers
- Marking and Identification
- Bottom flange protection
- Exterior wall projections
- Buildings on the same lot
- Double fire walls
- Townhouse fire separation
- Combustible projections
- Joints
- Voids at intersections
- Buildings with sloped roofs
- Smoke barriers
- Vertical openings
- Termination room
Chapter #8: Interior Finishes
This chapter has two new major updates. Firstly, high-density polyethylene (HDPE) is included as an interior finish and it must comply with Section 803.1.2. And secondly, floor finishes that meet a corridor without separation must meet the same requirements as the corridor.

Fire protection interconnection is one of several new regulations for buildings in Florida.
Chapter #9: Fire Protection Systems
- Another chapter with numerous changes, #9 covers fire protection systems. Here are some of the highlights:
- Pump and riser room size
- Sprinklers in buildings over three stories (with certain exceptions)
- Single-system fire protection
- Smoke alarms and interconnection within college and university sleeping units
- Carbon monoxide protection
Chapter #10: Means of Egress
The updated Florida Building Code tackled a major reorganization of means of egress. This chapter clarifies door size, emergency escape and rescue opening protection, stairways, floor-level exit signs, exits from stories and single-story or multi-story dwellings.
Chapter #12: Interior Environment
Without significant updates to chapter 11, they pick back up in chapter 12 and deal with ventilation. There are new regulations that address inferior ventilation in general as well as better ventilation in attic spaces.
Chapter #14: Exterior Walls
As this chapter deals with the exterior environment, expect to learn about new regulations for termite protection, aluminum siding and polypropylene siding. Vertical and lateral flame propagation regulations now require testing and NFPA 285 compliance for combustible, water resistive barriers are used.
Chapter #15: Rood Assemblies and Rooftop Structures
Significant changes in chapter 15 cover roof assemblies and structures. There are new regulations for skylight installation, underlayments, photovoltaic modules/shingles plus a new clarification and reorganization of rooftop structure requirements.
Chapter 16: Structural Design
The final section of Florida architect continuing education for the new building code covers structural design. You’ll find these and other updates:
- Deflection limits
- Load combinations using strength design load and resistance factor design
- Load combinations using allowable stress design
- Determination of wind loads
- Surface roughness
- Useful tables and illustrations
The newest version of the Florida Building Code eliminates outdated regulations and definitions, ushers in modern replacements and reorganizes the materials for easier use. When you complete Florida Advanced Building Code AIAPDH134, you’ll fulfill your AIA requirements and gain 2 LUs.
Check out this and other courses for architects at PDH Academy. We’ll even report your earned credits to the AIA on your behalf.







